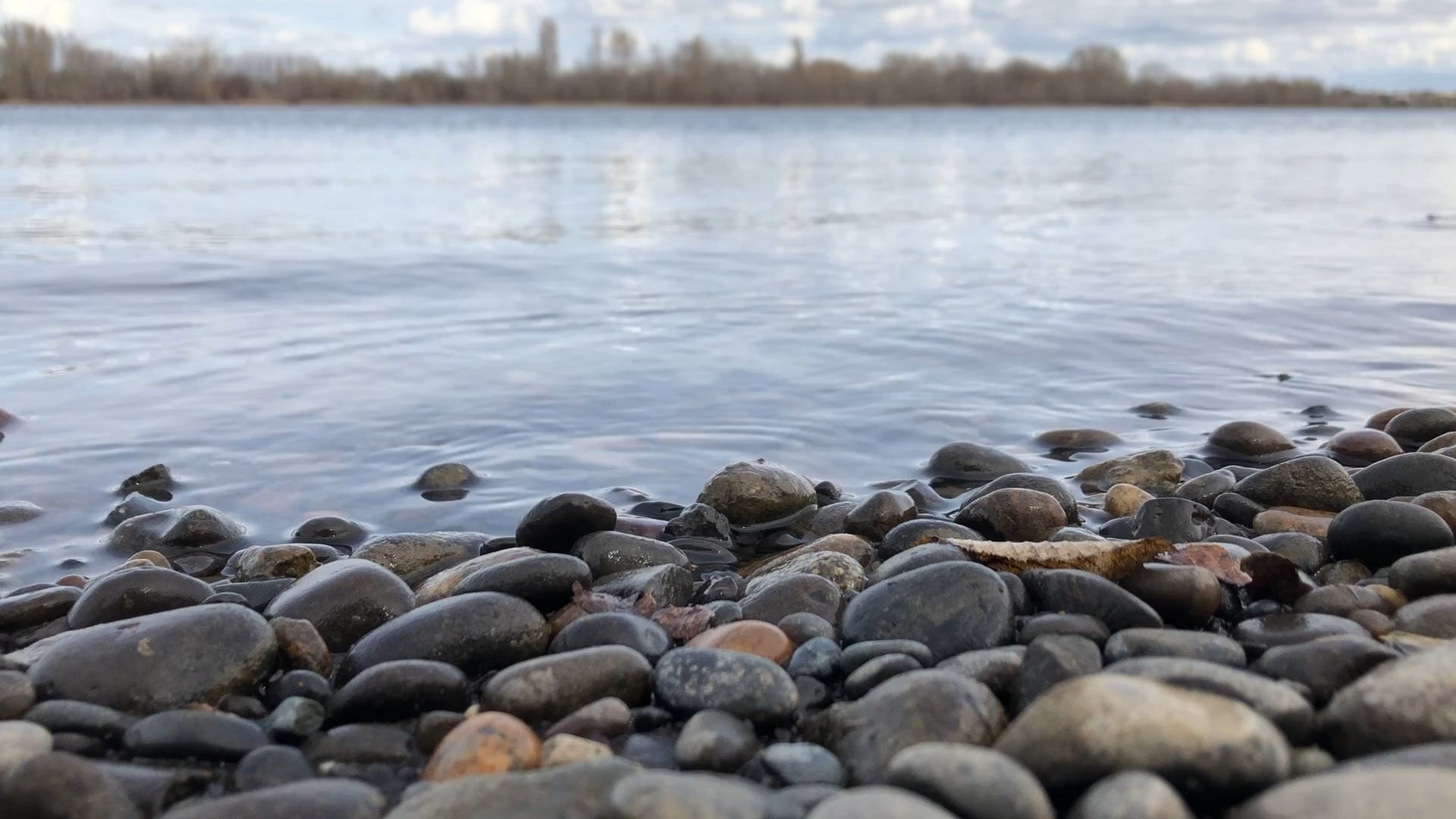If Richland is in your sights for buying a home for your family, you will want to be aware of a little history, the reason as you drive through the central part of town that you see so many houses, literally thousands, that look like they were built in the same era and reveal very little diversity in architectural design. If you are in the center of town between the Columbia River and the ByPass, you will find a city of residences that leaped to life in a very short period of time…between 1943 and 1951.
These homes are referred to as the Alphabet Homes because each style of house is labeled by a letter. Richland’s unique history (being born by the Manhattan Project) created a need for immediate housing for thousands of construction workers, engineers, scientists, and support employees who came from across the United States to work at the secret facility that was working to develop components to aid in the construction of the first atomic bomb in hopes of ending World War II.
Gustav Pehrson of Spokane was contracted to design the plans for the houses to create a planned “Village” at present day Richland. It needed to be done with efficiency and quality. Construction began in the spring of 1943. Between 1943 and 1945 there were over a thousand A, B, and C two-family duplexes built. Likewise, during the same years, nearly 650 single-family D, E, F, G, H, and L houses were completed.
While no apartment buildings were constructed as part of this massive project, two buildings called the J and K buildings were dormitories that were also built between 1943 and 1945. The 17 J houses provided for up to 37 women each and the eight K dormitories housed 38 men per building. Stories passed down from the men and women who lived in the dormitories in the early days of Richland can be heard over coffee and Spudnuts ( do NOT call them doughnuts) at the local Spudnut Shop by the children and grandchildren of their Richland ancestors.
Between 1944 and 1946, over 1300 homes were built at the south end of central Richland that were partially prefabricated. They were hauled in on large trucks and many had flat roofs that have now been replaced with rafters and attics.
In 1947, nearly 1300 U and V homes were built followed by 1000 Y and Z houses in 1948. The Y and Z homes are now called ranch houses, and most are found on the western part of central Richland, bordering the shelter belt and Richland’s ByPass. At the same time (1948) five new duplexes, the T houses were built.
At the north end of town, what is now called the Historic Gold Coast along the Columbia River banks, the M, Q, R, and S houses were built between 1948 and 1949. They were built for the demand for management who wanted larger homes. These homes ranged from 1200 to 2009 square feet of living space and boasted high ceilings and solid wood floors. Today you find these homes to the east of George Washington Way and west of the Columbia River.
Few of the historic alphabet homes remain in their original architectural design. The past seven decades has seen people making their alphabet homes more distinct with changes to rooflines, additions, and even structural interior changes. Regardless, many Richland natives appreciate the solid materials used to construct these homes and appreciate the rich history behind the rapid construction of the central part of Richland.



